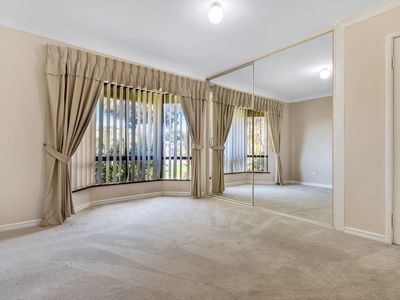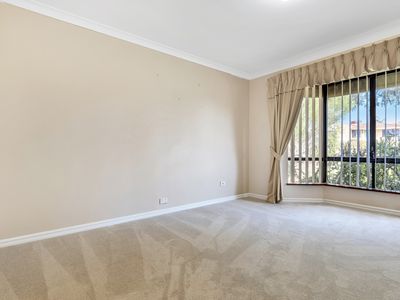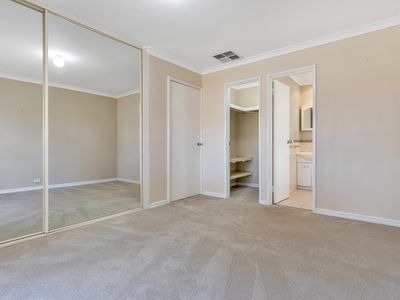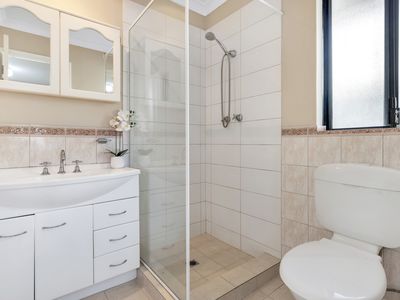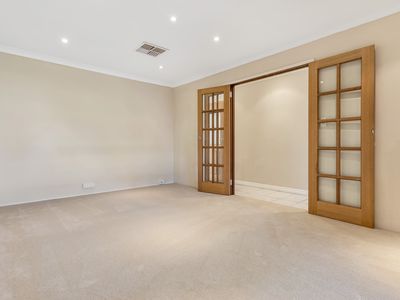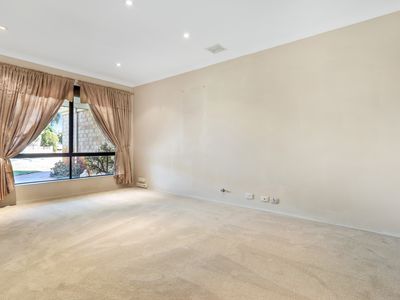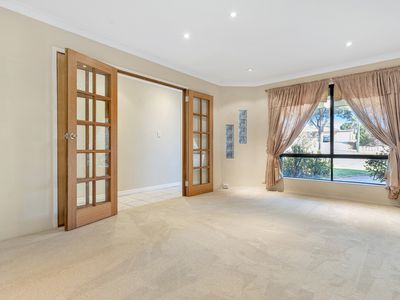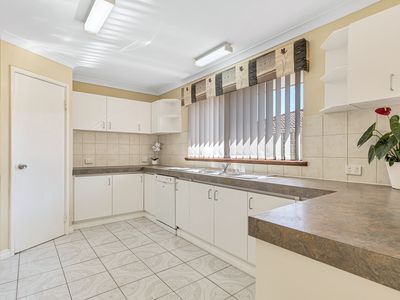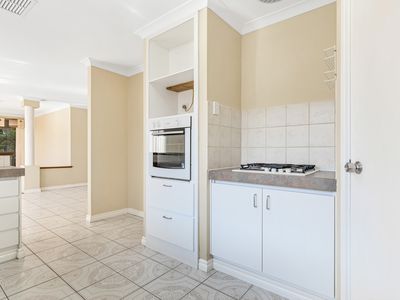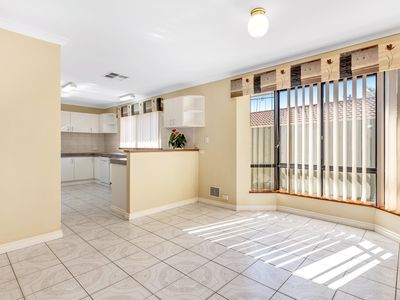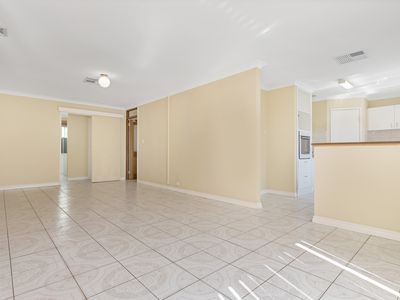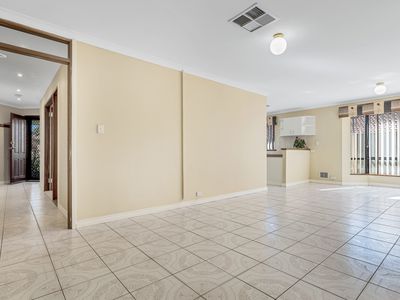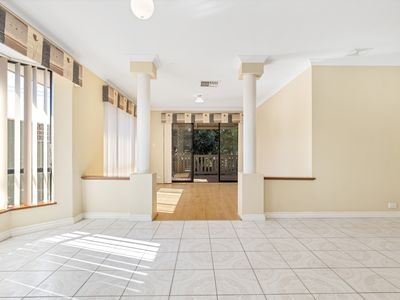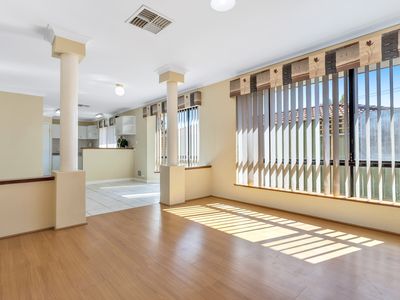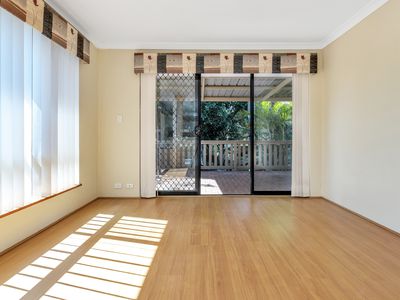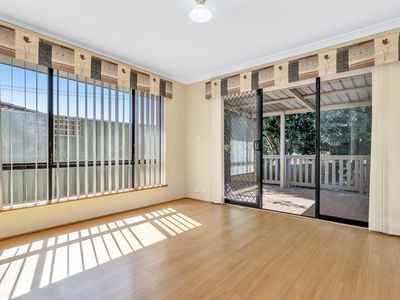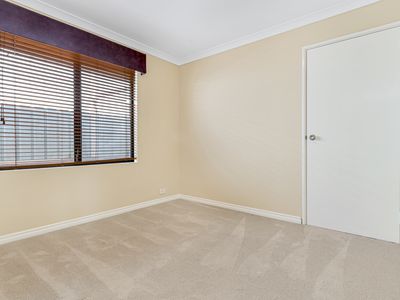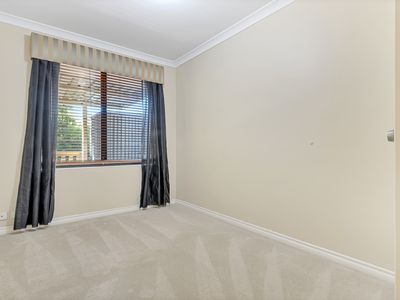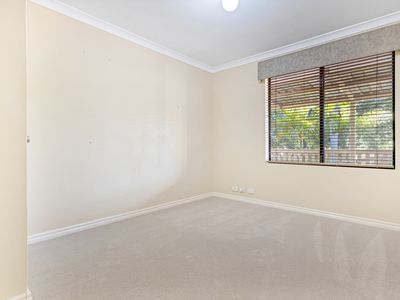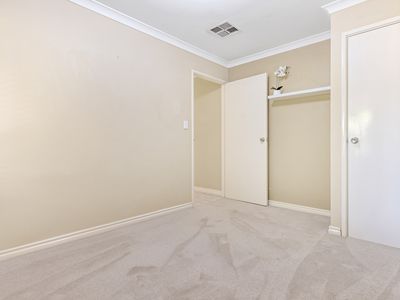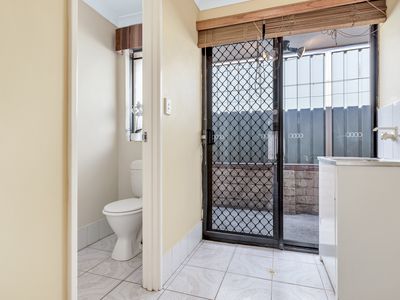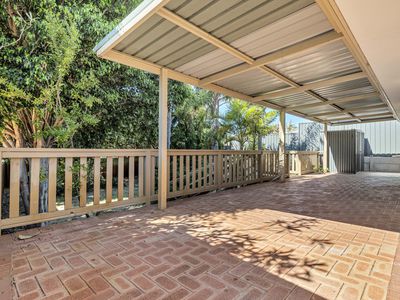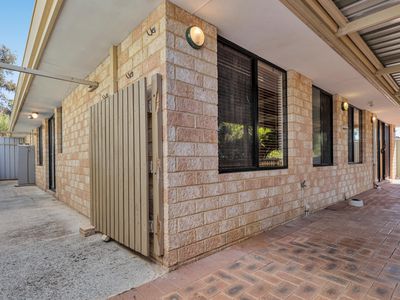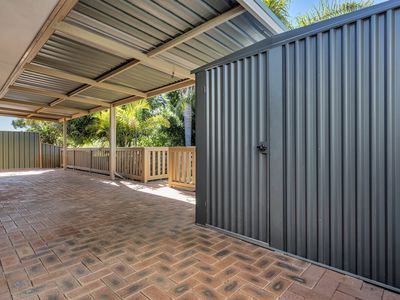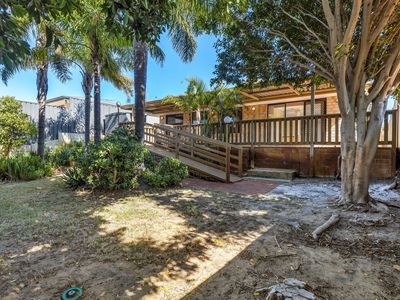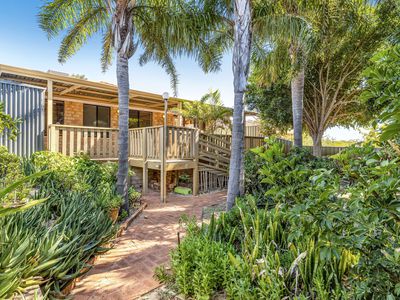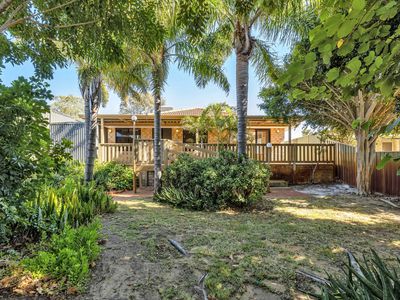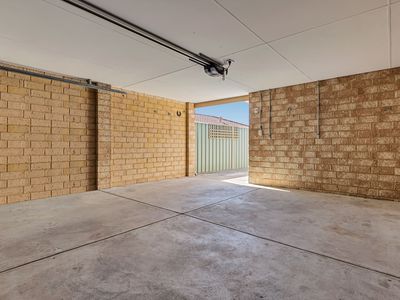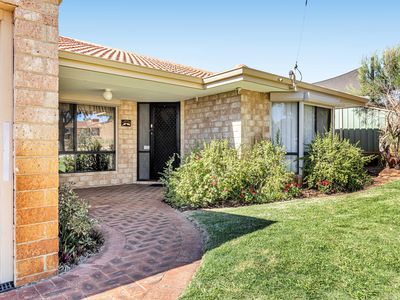Packed with charm and character, this family home offers flexible family living areas for any occasion; 4 good sized bedrooms, 2 bathrooms and an established back yard & garden shaded by large trees.
If a great central location and convenience are on your agenda, then you're in the right place!
This property’s central location places you in amongst a long list of sought after amenities including Belridge , Whitford’s & Lakeside Joondalup Shopping Centres, as well as Belridge High School, Mullaloo Beach & freeway access.
Through the front door, decorative tiled living areas welcome you inside, a large carpeted family room/theatre is located to your left and provides a fantastic retreat for the family to come together at the end of the day.
The main bedroom is nicely secluded away from the rest of the living areas - fall in love at first sight with the stunning bay windows that let in plenty of natural light as well as a walk-in robe and a large mirrored sliding robe that provides an abundance of storage options. The private ensuite bathroom includes a corner shower, single vanity and toilet.
The additional bedrooms are located in a separate wing of the home with a sectional door for added privacy from the main living area when required. All the bedrooms have built in robes and share in a central family bathroom with a bath, shower and a single vanity.
The heart of the home is the open plan living area that connects seamlessly with a games room featuring sliding doors that reveal the expansive outdoor entertainment area and showcase the established back yard beautifully.
When it comes to preparing meals, space is in abundance and functionality is in this homes DNA with an extended worktop in the kitchen for creating meals for family and friends, Westinghouse oven and gas cooktop make the perfect combo for creating culinary delights in this practical space.
The impressive, elevated alfresco area is the perfect host for entertaining family and friends. A timber ramp adds character and leads down to the garden featuring large trees and a garden shed provides additional storage.
This lovely home leaves you with a sense of timeless charm and character that only a well-loved space can provide, with added extras around every turn including ducted air-conditioning throughout and 2 gas bayonet points for additional heating and climate control all year round.
FEATURES Include, but are not limited to:
• 4 Bedrooms and 2 Bathrooms
• Main bedroom with roller shutters over the bay window, large mirrored sliding robe plus walk-in robe, and ensuite bathroom with a corner shower, single vanity, and WC
• Three secondary bedrooms with built-in robes and family bathroom with shower, bath, single vanity and separate toilet in the laundry
• Separate family room with roller shutter to the window, a gas bayonet point and double French doors
• Open plan living area plus a games room with sliding doors out to the Alfresco
• Kitchen with a double fridge recess, dishwasher, corner pantry, Westinghouse oven, and gas cooktop
• Ducted air conditioning throughout
• Gas bayonet points in the family room and the games room
• Double auto garage door
• Garden shed
• Leafy established backyard
• Reticulated gardens in the back and front yards
• Gas storage hot water system
• New carpets
Nearly schools:
956m - Belridge Secondary College
1 km - Eddystone Primary School
2.3km - Beldon Primary School
Lifestyle:
4.3km - Mullaloo Beach
763m - Sandalford Park
7.2km -Wangara Business Centre
5.4km - Joondalup Arena
700m -Belridge Shopping Centre
3.8km - Whitfords Shopping Centre
4.8km - Lakeside Joondalup Shopping Centre
27.5km - Perth CBD
Contact Dana for more information on 0417 964 116.
Please note: Whilst every precaution has been taken to establish the accuracy of the above information it does not constitute any representation by the seller or the agent. Interested parties are always encouraged to carry out their own due diligence in regards to this property prior to putting in an offer.

